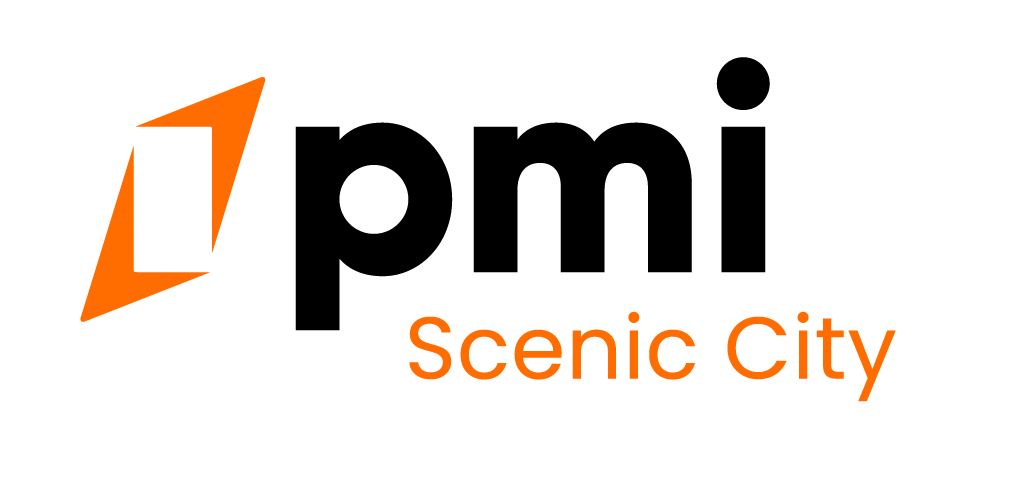

6835 Jasper Highlands BLVD Active Save Request In-Person Tour Request Virtual Tour
Jasper,TN 37347
Key Details
Property Type Single Family Home
Sub Type Single Family Residence
Listing Status Active
Purchase Type For Sale
Square Footage 2,990 sqft
Price per Sqft $919
MLS Listing ID 1512406
Bedrooms 3
Full Baths 3
Half Baths 1
HOA Fees $82/ann
Year Built 2018
Lot Size 11.390 Acres
Property Sub-Type Single Family Residence
Property Description
Welcome to 6835 Jasper Highlands Blvd—an extraordinary 11.39-acre bluff-front estate in the prestigious Jasper Highlands community. This single-level, nearly 3,000 SF custom home was thoughtfully designed to capture panoramic views and offer luxurious, private living in a gated setting. The interior features soaring cathedral ceilings, walls of windows, (talk about natural light), and an open-concept layout ideal for entertaining and everyday comfort. The great room is anchored by a custom fireplace and built-ins, flowing into a formal dining area and gourmet kitchen with quartz countertops, stainless appliances, walk-in pantry, and large island. The spacious primary suite includes dual walk-in closets and a spa-style bath with double vanities. Two guest bedrooms share a Jack & Jill bath, and a separate office or library provides flexible space. Additional highlights include a large utility/mud/craft room and 3.5 total bathrooms. Step outside to take in the stunning bluff-top views from the 1,250 SF stamped concrete patio—perfect for outdoor dining and watching the sunset. The oversized 3-car garage includes attic storage, and the adjacent 4-bay garage barn adds versatility with one fully conditioned bay/workshop, full bath, storage lofts, and two stamped concrete porches—one perched right on the bluff. Check out the outdoor shower! It adds convenience for outside showering before entering the house. The gently rolling acreage includes access to private trails and a waterfall beneath a charming stone bridge. Also included: 48kW generator, dual wells, (utility water available at street level).1,000-gal propane tank, encapsulated crawl space, extensive landscaping, and a full security system. This is a rare opportunity to own a private, amenity-rich retreat in one of Tennessee's premier gated communities. Jasper Highlands offers gated security, community trails, clubhouse, pool, fitness center, tennis/pickleball courts, and a mountaintop restaurant. View the photography and call for your private show.
Location
State TN
County Marion
Area 11.39
Rooms
Dining Room true
Interior
Heating Central,Propane
Cooling Central Air
Flooring Hardwood,Tile
Fireplaces Type Gas Starter,Living Room
Laundry Electric Dryer Hookup,Laundry Room,Main Level,Sink,Washer Hookup
Exterior
Exterior Feature Rain Gutters
Parking Features Garage,Garage Door Opener,Gravel,Unpaved
Garage Spaces 2.0
Garage Description Attached, Garage, Garage Door Opener, Gravel, Unpaved
Pool None
Community Features Fitness Center,Gated,Park,Playground,Racquetball,Restaurant,Tennis Court(s)
Utilities Available Cable Connected,Electricity Connected,Propane
Amenities Available Clubhouse,Dog Park,Fitness Center,Game Court Exterior,Gated,Pool,Recreation Facilities,Tennis Court(s)
View Mountain(s),Panoramic
Roof Type Metal
Building
Lot Description Back Yard,Bluff,Brow Lot,Cleared,Front Yard,Level,Views,Waterfall
Story One
Foundation Block
Sewer Septic Tank
Water Well
Structure Type Stone,Wood Siding
Schools
Elementary Schools Jasper Elementary
Middle Schools Jasper Middle
High Schools Marion County High
Others
Acceptable Financing Cash,Conventional,VA Loan
Listing Terms Cash,Conventional,VA Loan