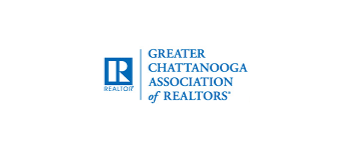405 Boone Pass Jasper, TN 37347
3 Beds
2 Baths
2,024 SqFt
UPDATED:
Key Details
Property Type Single Family Home
Sub Type Single Family Residence
Listing Status Active
Purchase Type For Sale
Square Footage 2,024 sqft
Price per Sqft $296
Subdivision Jasper Highlands
MLS Listing ID 1501480
Style Contemporary
Bedrooms 3
Full Baths 2
HOA Fees $82/mo
Year Built 2024
Lot Size 0.680 Acres
Acres 0.68
Lot Dimensions 209x271x166x92
Property Sub-Type Single Family Residence
Source Greater Chattanooga REALTORS®
Property Description
Unwind in the luxurious master suite, complete with dual walk-in closets and a spa-inspired bathroom featuring crisp white ceramic tiles and a freestanding soaking tub. Enjoy the serene beauty of Jasper Highlands from the comfort of the covered front or back porch.
Beyond the home, the community offers a wealth of amenities, including a pool, tennis courts, playgrounds, a fitness center, a spacious pavilion, a dog park, scenic hiking trails, and the renowned Top of the Rock restaurant and brewery. Just 30 minutes from Chattanooga and within easy reach of Nashville and Huntsville, Jasper Highlands is truly a place like no other. Schedule your private showing today!
Location
State TN
County Marion
Area 0.68
Rooms
Dining Room true
Interior
Interior Features Granite Counters, Kitchen Island, Pantry, Primary Downstairs, Separate Dining Room, Separate Shower, Soaking Tub, Stone Counters, Tub/shower Combo, Walk-In Closet(s)
Heating Central, Electric
Cooling Central Air, Electric
Flooring Carpet, Tile, Vinyl
Fireplaces Number 1
Fireplaces Type Gas Log, Living Room
Fireplace Yes
Window Features Vinyl Frames
Appliance Water Heater, Microwave, Free-Standing Electric Range, Dishwasher
Heat Source Central, Electric
Laundry Electric Dryer Hookup, Laundry Room, Main Level, Washer Hookup
Exterior
Exterior Feature None
Parking Features Garage, Garage Door Opener
Garage Spaces 2.0
Garage Description Attached, Garage, Garage Door Opener
Community Features Clubhouse, Gated, Playground, Pool, Restaurant, Tennis Court(s), Pond
Utilities Available Cable Available, Electricity Available, Phone Available, Sewer Connected, Water Available, Underground Utilities
Amenities Available Clubhouse, Gated, Parking, Playground, Pond Year Round, Pool, Tennis Court(s)
Roof Type Shingle
Porch Covered, Porch - Covered
Total Parking Spaces 2
Garage Yes
Building
Lot Description Corner Lot, Pie Shaped Lot
Faces From Downtown Chattanooga take I24W, Exit 152B take rt on ramp towards US-72E, Left onto Timber Ridge Drive, Road name changes to Jasper Highland Boulevard, at roundabout take the 3rd exit for Raulston Falls Road, Turn Left Crockett Pointe, Right onto Boone Pass, Home on the left.
Story One
Foundation Block
Sewer Septic Tank
Water Public
Architectural Style Contemporary
Additional Building None
Structure Type Brick,Cement Siding
Schools
Elementary Schools South Pittsburg Elementary
Middle Schools Jasper Middle
High Schools Marion County High
Others
Senior Community No
Tax ID 109 008.38
Security Features Security Gate
Acceptable Financing Cash, Conventional, VA Loan
Listing Terms Cash, Conventional, VA Loan
Special Listing Condition Investor






