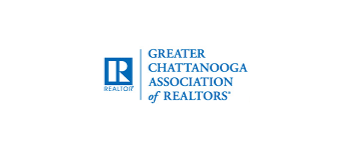8229 Hixson Springs RD Signal Mountain, TN 37377
4 Beds
4 Baths
2,557 SqFt
UPDATED:
Key Details
Property Type Single Family Home
Sub Type Single Family Residence
Listing Status Active
Purchase Type For Sale
Square Footage 2,557 sqft
Price per Sqft $271
MLS Listing ID 1506604
Bedrooms 4
Full Baths 3
Half Baths 1
Year Built 2021
Lot Size 1.240 Acres
Acres 1.24
Lot Dimensions 224x251IRR
Property Sub-Type Single Family Residence
Source Greater Chattanooga REALTORS®
Property Description
This spacious home boasts 4 bedrooms and 3.5 bathrooms, offering plenty of room for families and guests. The main level features a stunning kitchen with a large island, quartz countertops, stainless steel appliances, and a pantry, seamlessly opening to a generous living room with a gas fireplace and built-in bookshelves. The primary suite includes a beautifully tiled shower, a soaking tub, and a large walk-in closet. Two additional bedrooms are connected by a convenient Jack & Jill bathroom.
Additional highlights of the main level include a half bath, a spacious laundry room with cabinetry and a sink, and a two-car garage with a ''drop zone'' for easy entry and exit. Upstairs, you'll find a large bonus room with a full bath, a walk-in closet, and walk-out attic storage.
Don't miss your chance to see this incredible home in one of the fastest-growing areas of Signal Mountain—call today to schedule your showing!
Location
State TN
County Hamilton
Area 1.24
Rooms
Basement Crawl Space
Interior
Interior Features Breakfast Nook, Cathedral Ceiling(s), Connected Shared Bathroom, Granite Counters, High Ceilings, Pantry, Primary Downstairs, Separate Shower, Tub/shower Combo, Walk-In Closet(s)
Heating Central
Cooling Central Air, Electric
Flooring Luxury Vinyl
Fireplaces Number 1
Fireplaces Type Gas Log, Gas Starter, Ventless
Fireplace Yes
Appliance Tankless Water Heater, Stainless Steel Appliance(s), Refrigerator, Range Hood, Microwave, Free-Standing Gas Range, Electric Water Heater, Disposal, Dishwasher
Heat Source Central
Laundry Electric Dryer Hookup, Gas Dryer Hookup, Laundry Room, Main Level, Washer Hookup
Exterior
Exterior Feature Fire Pit, Rain Gutters
Parking Features Driveway, Garage Faces Side, Kitchen Level, Off Street
Garage Spaces 2.0
Garage Description Attached, Driveway, Garage Faces Side, Kitchen Level, Off Street
Community Features None
Utilities Available Cable Available, Underground Utilities
Roof Type Asphalt,Shingle
Porch Covered, Deck, Patio, Porch, Porch - Covered
Total Parking Spaces 2
Garage Yes
Building
Lot Description Few Trees, Level, Wooded
Faces From Hixson take Roberts Mill Rd to top of Signal. Stay on Hixson Springs Road towards Boston Branch. Home will be on the Left. From Sawyer take Sawyer to Hixson Springs Road. Take a left onto HIxson Springs road. Home will be on the left.
Story One and One Half
Foundation Block
Sewer Septic Tank
Water Public
Structure Type Brick,Fiber Cement
Schools
Elementary Schools Nolan Elementary
Middle Schools Signal Mountain Middle
High Schools Signal Mtn
Others
Senior Community No
Tax ID 072b A 010
Acceptable Financing Cash, Conventional
Listing Terms Cash, Conventional






