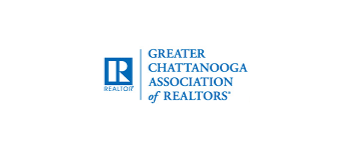3745 Raulston Falls RD Jasper, TN 37347
3 Beds
2 Baths
2,212 SqFt
UPDATED:
Key Details
Property Type Single Family Home
Sub Type Single Family Residence
Listing Status Active
Purchase Type For Sale
Square Footage 2,212 sqft
Price per Sqft $585
Subdivision Jasper Highlands
MLS Listing ID 1505903
Style Ranch
Bedrooms 3
Full Baths 2
HOA Fees $110/mo
Year Built 2023
Lot Size 1.200 Acres
Acres 1.2
Lot Dimensions 111 X387X165X451
Property Sub-Type Single Family Residence
Source Greater Chattanooga REALTORS®
Property Description
Located in the sought-after Jasper Highlands community, this home offers access to incredible amenities, including two pools, pickleball courts, parks, scenic trails, the Top of the Rock restaurant, Fiery Gizzard Pizzeria, and a wellness center. Also join in on the fun when this community gets together. Lifestyle, Luxury, and Community....great reasons to make this your home. Don't miss your chance to live in this desirable community—schedule your private tour today!
Location
State TN
County Marion
Area 1.2
Interior
Interior Features Beamed Ceilings, Breakfast Room, Built-in Features, Ceiling Fan(s), Double Closets, Double Vanity, En Suite, Granite Counters, Kitchen Island, Open Floorplan, Pantry, Recessed Lighting, Separate Shower, Storage, Vaulted Ceiling(s)
Heating Central, Propane
Cooling Central Air, Multi Units
Flooring Ceramic Tile, Laminate
Fireplaces Number 1
Fireplaces Type Gas Log, Propane
Fireplace Yes
Window Features Vinyl Frames
Appliance Tankless Water Heater, Stainless Steel Appliance(s), Refrigerator, Range Hood, Microwave, Gas Water Heater, Free-Standing Gas Range, Dishwasher
Heat Source Central, Propane
Laundry Electric Dryer Hookup, Laundry Room, Sink, Washer Hookup
Exterior
Exterior Feature None
Parking Features Driveway
Garage Spaces 4.0
Garage Description Attached, Driveway
Pool Association, Community, Fenced, In Ground, Outdoor Pool
Community Features Gated, Playground, Pool, Restaurant, Tennis Court(s)
Utilities Available Cable Connected, Electricity Connected, Water Connected, Propane, Underground Utilities
Amenities Available Clubhouse, Dog Park, Fitness Center, Jogging Path, Playground, Pool, Tennis Court(s), Trail(s)
View Mountain(s), Valley
Roof Type Shingle
Porch Front Porch, Porch - Covered, Rear Porch
Total Parking Spaces 4
Garage Yes
Building
Lot Description Bluff, Landscaped, Level, Views
Faces To get to 3745 Raulston Falls Rd in the Jasper Highlands subdivision, start by heading toward I-24 E if you're not already on it. Take Exit 155A for US-41 S/US-76 E toward Jasper and follow US-41 S for about 9 miles into the town of Jasper. Once in Jasper, turn left onto Raulston Falls Road and continue for several miles. As you approach the entrance to the Jasper Highlands subdivision, look for signs indicating the entrance. Continue along Raulston Falls Road until you reach 3745 Raulston Fall
Story One
Foundation Block
Sewer Septic Tank
Water Public
Architectural Style Ranch
Additional Building Garage(s)
Structure Type Fiber Cement
Schools
Elementary Schools Jasper Elementary
Middle Schools Jasper Middle
High Schools Marion County High
Others
Senior Community No
Tax ID 109 007.20
Security Features Gated Community
Acceptable Financing Cash, Conventional
Listing Terms Cash, Conventional






