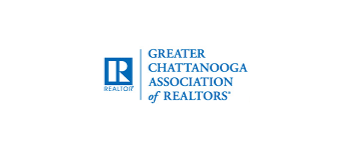1520 Raulston Falls RD Jasper, TN 37347
3 Beds
5 Baths
3,389 SqFt
UPDATED:
Key Details
Property Type Single Family Home
Sub Type Single Family Residence
Listing Status Active
Purchase Type For Sale
Square Footage 3,389 sqft
Price per Sqft $383
Subdivision Jasper Highlands
MLS Listing ID 1507949
Style Contemporary
Bedrooms 3
Full Baths 3
Half Baths 2
HOA Fees $1,309/ann
Year Built 2020
Lot Size 2.390 Acres
Acres 2.39
Lot Dimensions ROBERTS POINT
Property Sub-Type Single Family Residence
Source Greater Chattanooga REALTORS®
Property Description
Location
State TN
County Marion
Area 2.39
Rooms
Basement Crawl Space, Finished, Partial
Dining Room true
Interior
Interior Features Cathedral Ceiling(s), Ceiling Fan(s), En Suite, Entrance Foyer, Granite Counters, High Ceilings, High Speed Internet, Kitchen Island, Open Floorplan, Pantry, Primary Downstairs, Recessed Lighting, Separate Dining Room, Separate Shower, Soaking Tub, Split Bedrooms, Storage, Vaulted Ceiling(s), Walk-In Closet(s)
Heating Central, Dual Fuel, Propane, Radiant Floor
Cooling Ceiling Fan(s), Central Air, Dual
Flooring Carpet, Tile, Wood
Fireplaces Number 1
Fireplaces Type Gas Log, Living Room, Propane
Equipment Dehumidifier
Fireplace Yes
Window Features Blinds,Shades
Appliance Tankless Water Heater, Stainless Steel Appliance(s), Range Hood, Propane Cooktop, Plumbed For Ice Maker, Instant Hot Water, Gas Water Heater, Down Draft, Disposal, Dishwasher, Built-In Refrigerator, Built-In Electric Oven
Heat Source Central, Dual Fuel, Propane, Radiant Floor
Laundry Electric Dryer Hookup, Laundry Room, Main Level, Washer Hookup
Exterior
Exterior Feature Private Yard, Rain Gutters
Parking Features Asphalt, Concrete, Driveway, Garage, Garage Door Opener, Garage Faces Side, Kitchen Level, RV Access/Parking
Garage Spaces 2.0
Garage Description Attached, Asphalt, Concrete, Driveway, Garage, Garage Door Opener, Garage Faces Side, Kitchen Level, RV Access Parking
Community Features Gated, Pool, Tennis Court(s), Pond
Utilities Available Cable Available, Electricity Connected, Phone Available, Water Connected, Propane, Underground Utilities
Amenities Available Dog Park, Park, Playground, Pool
Roof Type Shingle
Porch Covered, Deck, Front Porch, Rear Porch
Total Parking Spaces 2
Garage Yes
Building
Lot Description Back Yard, Cleared, Front Yard, Rolling Slope
Faces Follow I-24 from Georgia into Tennessee, exit right onto 152B towards US-41/Kimball. Turn right onto US-64E/US-72E. Turn left onto Timber Ridge Drive and continue onto Jasper Highlands Blvd. At first roundabout, turn left onto Raulston Falls Drive. Property is located on the right just past Cumberland Cir.
Story Tri-Level
Foundation Concrete Perimeter
Sewer Septic Tank
Water Public
Architectural Style Contemporary
Additional Building Garage(s), RV/Boat Storage, Storage, Workshop
Structure Type Cement Siding,Concrete,HardiPlank Type,Stone
Schools
Elementary Schools Jasper Elementary
Middle Schools Jasper Middle
High Schools Marion County High
Others
HOA Fee Include Snow Removal
Senior Community No
Tax ID 109 006.06
Security Features Carbon Monoxide Detector(s),Fire Alarm,Gated Community
Acceptable Financing Cash, Conventional, VA Loan
Listing Terms Cash, Conventional, VA Loan






