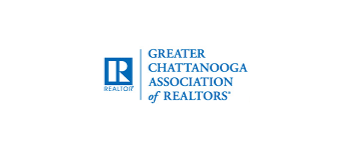9915 Fieldcrest DR Apison, TN 37302
4 Beds
4 Baths
3,174 SqFt
UPDATED:
Key Details
Property Type Single Family Home
Sub Type Single Family Residence
Listing Status Active
Purchase Type For Sale
Square Footage 3,174 sqft
Price per Sqft $178
Subdivision Bentwood Cove
MLS Listing ID 1508363
Style Other
Bedrooms 4
Full Baths 3
Half Baths 1
HOA Fees $50/ann
Year Built 2007
Lot Size 10,018 Sqft
Acres 0.23
Lot Dimensions 108 X 94
Property Sub-Type Single Family Residence
Source Greater Chattanooga REALTORS®
Property Description
Location
State TN
County Hamilton
Area 0.23
Rooms
Dining Room true
Interior
Interior Features Breakfast Nook, Cathedral Ceiling(s), Ceiling Fan(s), Chandelier, Double Closets, Double Vanity, Eat-in Kitchen, En Suite, Entrance Foyer, Granite Counters, High Ceilings, Separate Dining Room, Separate Shower, Storage, Walk-In Closet(s)
Heating Central, Electric, Heat Pump
Cooling Central Air, Electric
Flooring Hardwood, Tile
Fireplaces Number 1
Fireplaces Type Gas Log, Living Room
Fireplace Yes
Appliance Stainless Steel Appliance(s), Refrigerator, Microwave, Free-Standing Electric Range, Electric Water Heater, Double Oven, Dishwasher
Heat Source Central, Electric, Heat Pump
Laundry Electric Dryer Hookup, Laundry Room, Sink
Exterior
Exterior Feature Rain Gutters
Parking Features Concrete, Driveway, Garage Door Opener, Garage Faces Side
Garage Spaces 3.0
Garage Description Attached, Concrete, Driveway, Garage Door Opener, Garage Faces Side
Pool None
Community Features None
Utilities Available Cable Connected
Roof Type Asphalt,Shingle
Porch Deck, Front Porch
Total Parking Spaces 3
Garage Yes
Building
Lot Description Corner Lot, Level
Faces I 75 to East on East Brainerd Road. After Ooltewah Ringgold Road go 2.5 miles left Into Bentwood Cove right behind Apison Elementary. Right on Fieldcrest. Corner of Fieldcrest and Sycamore Cove Lane.
Story Two
Foundation Block, Brick/Mortar
Sewer Public Sewer
Water Public
Architectural Style Other
Additional Building None
Structure Type Brick,Vinyl Siding
Schools
Elementary Schools Apison Elementary
Middle Schools East Hamilton
High Schools East Hamilton
Others
HOA Fee Include None
Senior Community No
Tax ID 173a D 029
Security Features Smoke Detector(s)
Acceptable Financing Cash, Conventional
Listing Terms Cash, Conventional
Special Listing Condition Standard






