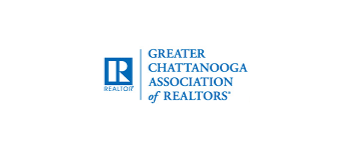1644 Firelight WAY Ooltewah, TN 37363
4 Beds
4 Baths
2,833 SqFt
UPDATED:
Key Details
Property Type Single Family Home
Sub Type Single Family Residence
Listing Status Active
Purchase Type For Sale
Square Footage 2,833 sqft
Price per Sqft $179
Subdivision Reflections
MLS Listing ID 1508470
Bedrooms 4
Full Baths 3
Half Baths 1
HOA Fees $750/ann
Year Built 2025
Lot Size 8,712 Sqft
Acres 0.2
Lot Dimensions 60X125
Property Sub-Type Single Family Residence
Source Greater Chattanooga REALTORS®
Property Description
Location
State TN
County Hamilton
Area 0.2
Interior
Cooling Central Air
Fireplace Yes
Exterior
Exterior Feature Rain Gutters
Parking Features Concrete
Garage Spaces 2.0
Garage Description Attached, Concrete
Utilities Available Electricity Connected, Natural Gas Connected, Sewer Connected
Total Parking Spaces 2
Garage Yes
Building
Faces East Brainerd Rd east to left on Ooltewah-Ringgold Rd and continue approximately 1.0 mile to Reflections (Magata Way) on the left, make a left into the community. Proceed to Left on Firelight Drive, home is 3RD on the Right.
Foundation Slab
Sewer Public Sewer
Water Public
Structure Type Concrete,HardiPlank Type
Schools
Elementary Schools Westview Elementary
Middle Schools East Hamilton
High Schools East Hamilton
Others
Senior Community No
Tax ID 160 007
Acceptable Financing Cash, Conventional, FHA, VA Loan
Listing Terms Cash, Conventional, FHA, VA Loan






