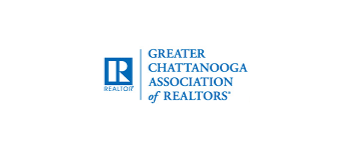810 Boylston ST Chattanooga, TN 37405
3 Beds
3 Baths
2,456 SqFt
UPDATED:
Key Details
Property Type Single Family Home
Sub Type Single Family Residence
Listing Status Active
Purchase Type For Sale
Square Footage 2,456 sqft
Price per Sqft $274
Subdivision North Chatt Map No 1
MLS Listing ID 1508366
Bedrooms 3
Full Baths 2
Half Baths 1
Year Built 2015
Lot Size 3,920 Sqft
Acres 0.09
Lot Dimensions 51.4X80
Property Sub-Type Single Family Residence
Source Greater Chattanooga REALTORS®
Property Description
This 2015 built home really must be seen to truly appreciate the high level of craftsmanship.
With hardwood floors throughout, tall ceilings, decorative crown molding and wainscoting,
along with an attractive color pallet, you won't have to do a thing to call it home. The open
floorplan and windows throughout flood the space with natural light. Located on a quiet, low-
traffic street in highly desirable Northshore neighborhood.
A covered front porch welcomes you. From the moment you step inside, it is obvious this home
has been meticulously maintained. The stunning, over-sized kitchen is the heart of this home
with quartz counter tops, dining bar, and large island. Perfect for entertaining. Plenty of storage
with ceiling-height soft close cabinets, along with a large food pantry. The spacious and inviting
dining room with coffered ceiling is ideal for hosting guests. Enjoy the warmth of a gas burning
fireplace in living room.
The primary suite's tiered ceiling adds a luxurious touch and creates a sense of grandeur, paired
with two custom designed walk-in closets. Escape in the primary bathroom offering a large,
glass shower with multiple fixtures and jetted tub for relaxation, along with separate vanities, and
water closet. Two additional bedrooms upstairs, both with walk-in closets, and another full
bathroom off the hallway. Strategic landscaping provides a low-maintenance yard, allowing you more time to enjoy your
home and its surroundings rather than doing yard work.
Smart home features include dual Nest thermostats for energy efficiency, smart lock keyless front
door entry and Nest doorbell, along with MyQ smart garage door control. Double garage along
with private driveway for additional off-street parking. Walkable to award-winning Normal Park
Schools. This is your opportunity to live less than 1 mile to Coolidge Park with access to the Tennessee River for kayaking/ paddle boarding, shops and restaurants of Frazier Ave and Walnut St. Pedestrian Bridge connecting to downtown. Steps away from top-rated breakfast at Aretha Frankenstein, as well as neighborhood favorites like Tremont Tavern, Ill Primo, and the shops of Riverview nearby. Conveniently, Publix and Whole Foods are nearby ( approx 1.5 miles away). Easy access to 92-acre Stringer's Ridge for hiking and mountain biking offering incredible views.
You can't beat this quality of home, at this price point, in this location of the Scenic City!
Location
State TN
County Hamilton
Area 0.09
Rooms
Dining Room true
Interior
Interior Features Ceiling Fan(s), Crown Molding, Double Closets, Double Vanity, En Suite, Granite Counters, High Ceilings, High Speed Internet, Kitchen Island, Open Floorplan, Pantry, Separate Dining Room, Separate Shower, Tray Ceiling(s), Walk-In Closet(s), Whirlpool Tub
Heating Central, Natural Gas
Cooling Central Air, Electric
Flooring Hardwood, Tile
Fireplaces Number 1
Fireplaces Type Gas Log, Great Room
Fireplace Yes
Window Features Insulated Windows
Appliance Microwave, Gas Water Heater, Down Draft, Double Oven, Disposal, Dishwasher
Heat Source Central, Natural Gas
Laundry Electric Dryer Hookup, Laundry Closet, Laundry Room, Main Level, Washer Hookup
Exterior
Exterior Feature Rain Gutters
Parking Features Garage, Garage Door Opener, Garage Faces Front, Off Street, On Street, Paved
Garage Spaces 2.0
Garage Description Attached, Garage, Garage Door Opener, Garage Faces Front, Off Street, On Street, Paved
Pool None
Community Features None
Utilities Available Cable Available, Electricity Available, Sewer Connected
Roof Type Shingle
Porch Covered, Deck, Patio, Porch, Porch - Covered, Side Porch
Total Parking Spaces 2
Garage Yes
Building
Lot Description Gentle Sloping, Landscaped, Level
Faces Tremont to Boylston, home is 810 Boylston.
Story Two
Foundation Brick/Mortar, Stone
Sewer Public Sewer
Water Public
Structure Type Other
Schools
Elementary Schools Normal Park Elementary
Middle Schools Normal Park Upper
High Schools Red Bank High School
Others
Senior Community No
Tax ID 136a A 030
Security Features Security System,Smoke Detector(s)
Acceptable Financing Cash, Conventional, VA Loan
Listing Terms Cash, Conventional, VA Loan






