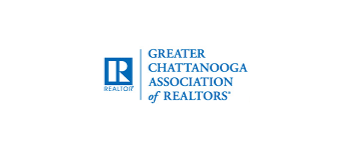341 Keswick DR Chatsworth, GA 30705
4 Beds
2 Baths
2,570 SqFt
UPDATED:
Key Details
Property Type Single Family Home
Sub Type Single Family Residence
Listing Status Active
Purchase Type For Sale
Square Footage 2,570 sqft
Price per Sqft $155
MLS Listing ID 1508537
Style Ranch
Bedrooms 4
Full Baths 2
Year Built 2004
Lot Size 0.590 Acres
Acres 0.59
Lot Dimensions .59
Property Sub-Type Single Family Residence
Source Greater Chattanooga REALTORS®
Property Description
Location
State GA
County Murray
Area 0.59
Interior
Interior Features Breakfast Nook, Ceiling Fan(s), Crown Molding, Double Closets, Double Vanity, High Ceilings, Open Floorplan, Pantry, Separate Dining Room, Walk-In Closet(s)
Heating Central
Cooling Ceiling Fan(s), Central Air
Flooring Carpet, Hardwood
Fireplaces Type Gas Log, Living Room
Fireplace Yes
Window Features Vinyl Frames
Appliance Stainless Steel Appliance(s), Microwave, Electric Water Heater, Electric Range, Electric Oven, Electric Cooktop, Dishwasher, Convection Oven
Heat Source Central
Laundry Inside, Laundry Room, Lower Level, Sink, Washer Hookup
Exterior
Exterior Feature Private Yard
Parking Features Concrete, Driveway, Garage, Garage Door Opener, Garage Faces Side
Garage Spaces 2.0
Garage Description Concrete, Driveway, Garage, Garage Door Opener, Garage Faces Side
Pool Community
Community Features Clubhouse
Utilities Available Cable Available, Electricity Connected, Phone Available, Water Connected
View Mountain(s)
Roof Type Asphalt,Shingle
Porch Covered, Deck, Front Porch, Porch - Covered
Total Parking Spaces 2
Garage Yes
Building
Lot Description Back Yard, Cleared, Close to Clubhouse, Front Yard, Level
Faces Continue on Chatsworth Rd SE (US-76 E). Go for 5.2 miles. Turn left onto GA-225 N (GA-225). Go for 0.6 mi Turn right onto Chambers Dr. Go for 0.3 mi. Turn slightly left onto Keswick Dr. Go for 0.3 mi.
Story One and One Half
Foundation Block, Concrete Perimeter
Sewer Septic Tank
Water Public
Architectural Style Ranch
Additional Building Garage(s)
Structure Type Brick
Schools
Elementary Schools Chatsworth Elementary
Middle Schools Gladden Middle
High Schools Murray County
Others
Senior Community No
Tax ID 0029d 043
Acceptable Financing Cash, Conventional, FHA, USDA Loan, VA Loan
Listing Terms Cash, Conventional, FHA, USDA Loan, VA Loan






