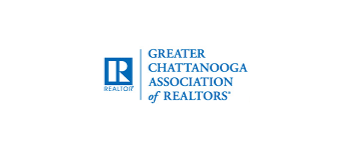6920 Wakerobin DR Chattanooga, TN 37412
3 Beds
3 Baths
2,848 SqFt
UPDATED:
Key Details
Property Type Single Family Home
Sub Type Single Family Residence
Listing Status Active
Purchase Type For Sale
Square Footage 2,848 sqft
Price per Sqft $210
MLS Listing ID 1508657
Style Contemporary
Bedrooms 3
Full Baths 2
Half Baths 1
Year Built 2005
Lot Size 0.500 Acres
Acres 0.5
Lot Dimensions 100.1X216.5
Property Sub-Type Single Family Residence
Source Greater Chattanooga REALTORS®
Property Description
Welcome to this beautifully maintained home that offers the perfect blend of comfort, space, and style for the entire family. Step inside to a spacious living area featuring soaring ceilings, gleaming hardwood floors, and a cozy gas fireplace—ideal for relaxing evenings or lively get-togethers.
The kitchen is a true chef's delight, equipped with updated appliances, an electric cooktop, ample counter space, and elegant cabinetry that combines functionality with charm.
The primary suite is conveniently located on the main level and serves as a peaceful retreat, complete with a luxurious en-suite bathroom featuring a tiled shower, double vanities, a soaking tub, private water closet, and a generous walk-in closet. A half bath and laundry room are also located on the main floor for added convenience.
Upstairs, you'll find two additional bedrooms, a full bathroom, a spacious bonus room perfect for movie nights or hobbies, and a flexible space ideal for a home office or study—designed to adapt to your family's unique needs.
The unfinished basement provides tons of storage, potential for future living space, and even includes a third garage—great for extra parking, a workshop, or home gym setup.
Step outside to enjoy multiple expansive deck areas, ideal for outdoor entertaining or relaxing in the fresh air. The covered porch is perfect for summer barbecues with friends and family, while the large backyard offers plenty of space for gardening, play, or peaceful evenings under the stars.
With all-new Hardie board siding and a prime location just minutes from local parks, shopping, and dining, this home truly has it all.
Don't miss your chance to make it yours—schedule your private showing today!
The buyer is responsible to do their due diligence to verify that all information is correct, accurate, and for obtaining any and all restrictions.
Location
State TN
County Hamilton
Area 0.5
Rooms
Basement Unfinished
Dining Room true
Interior
Interior Features Crown Molding, Double Vanity, En Suite, High Ceilings, High Speed Internet, Pantry, Primary Downstairs, Recessed Lighting, Separate Dining Room, Separate Shower, Smart Thermostat, Tray Ceiling(s), Tub/shower Combo, Vaulted Ceiling(s), Walk-In Closet(s), Whirlpool Tub
Heating Heat Pump, Natural Gas
Cooling Ceiling Fan(s), Central Air
Flooring Carpet, Tile
Fireplaces Number 1
Fireplaces Type Living Room
Equipment None
Fireplace Yes
Window Features Bay Window(s),Double Pane Windows,Screens,Vinyl Frames
Appliance Stainless Steel Appliance(s), Self Cleaning Oven, Plumbed For Ice Maker, Exhaust Fan, Electric Water Heater, Electric Oven, Dishwasher, Cooktop, Built-In Electric Oven
Heat Source Heat Pump, Natural Gas
Laundry Electric Dryer Hookup, Laundry Chute, Laundry Room, Main Level
Exterior
Exterior Feature None
Parking Features Concrete, Driveway, Garage, Garage Faces Front
Garage Spaces 3.0
Garage Description Attached, Concrete, Driveway, Garage, Garage Faces Front
Pool None
Community Features None
Utilities Available Cable Available, Electricity Connected, Natural Gas Connected, Phone Available, Sewer Connected, Water Connected
Roof Type Asbestos Shingle
Porch Covered, Deck, Front Porch, Porch - Covered, Rear Porch
Total Parking Spaces 3
Garage Yes
Building
Lot Description Back Yard, Few Trees, Near Golf Course
Faces Take I-75 to Exit 1. Go East on Hwy 41 and turn left on Frawley Rd. Turn right on Wake Robin. Home is on the right.
Story Two
Foundation Block, Brick/Mortar
Sewer Public Sewer
Water Public
Architectural Style Contemporary
Additional Building None
Structure Type HardiPlank Type
Schools
Elementary Schools Spring Creek Elementary
Middle Schools East Ridge Middle
High Schools East Ridge High
Others
Senior Community No
Tax ID 170g B 004
Security Features Smoke Detector(s)
Acceptable Financing Cash, Conventional
Listing Terms Cash, Conventional






