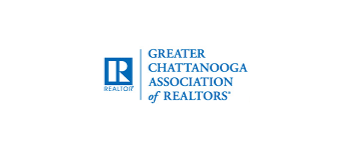344 Twelve Oaks DR Rock Spring, GA 30739
4 Beds
2 Baths
2,176 SqFt
UPDATED:
Key Details
Property Type Single Family Home
Sub Type Single Family Residence
Listing Status Active
Purchase Type For Sale
Square Footage 2,176 sqft
Price per Sqft $211
Subdivision Twelve Oaks
MLS Listing ID 1508702
Style Contemporary
Bedrooms 4
Full Baths 2
Year Built 2016
Lot Size 0.530 Acres
Acres 0.53
Lot Dimensions 100 x 226 x 97 x 243
Property Sub-Type Single Family Residence
Source Greater Chattanooga REALTORS®
Property Description
Open and efficient split bedroom design affords privacy to the huge master suite with sitting area.
Great kitchen with beautiful custom cabinetry, stainless appliances, granite counters & island!
Open vaulted great room with shining hardwood!
Lots of natural light through the transom windows.
The master retreat has custom tile shower and separate jetted tub!
For expanded living area there is a wonderful screened porch.
In addition to the attached garage, there's a 21 x 16 attached storage area (rare to find).
Everything you need is on one level + a large finished bonus room that's great for a rec/media room.
It's located in Twelve Oaks (off Peavine Road) close enough in but not congested.
Location
State GA
County Walker
Area 0.53
Rooms
Dining Room true
Interior
Interior Features Ceiling Fan(s), Crown Molding, Double Vanity, High Speed Internet, Pantry, Recessed Lighting, Separate Shower, Tray Ceiling(s), Walk-In Closet(s), Whirlpool Tub
Heating Central, Heat Pump
Cooling Ceiling Fan(s), Central Air
Flooring Carpet, Ceramic Tile, Granite, Hardwood, Tile
Fireplaces Type Gas Log, Great Room
Equipment Fuel Tank(s)
Fireplace Yes
Window Features Insulated Windows,Vinyl Frames
Appliance Water Heater, Stainless Steel Appliance(s), Microwave, Free-Standing Electric Range, Dishwasher
Heat Source Central, Heat Pump
Laundry Laundry Room, Main Level
Exterior
Exterior Feature Rain Gutters
Parking Features Concrete, Garage Door Opener, Kitchen Level
Garage Spaces 2.0
Garage Description Attached, Concrete, Garage Door Opener, Kitchen Level
Pool None
Community Features Sidewalks
Utilities Available Electricity Connected, Phone Available, Water Connected, Underground Utilities
Roof Type Composition
Porch Patio, Porch - Covered, Screened
Total Parking Spaces 2
Garage Yes
Building
Lot Description Cleared, Level
Faces I75 South to Exit # 348 (Ringgold/Lafayette), right at end of ramp (Hwy 151), right on Mt. Pisgah, left on Peavine, left into Twelve Oaks. House on Right.
Story One and One Half
Foundation Block
Sewer Public Sewer
Water Public
Architectural Style Contemporary
Additional Building Workshop
Structure Type Vinyl Siding
Schools
Elementary Schools Rock Spring Elementary
Middle Schools Saddle Ridge Middle
High Schools Lafayette High
Others
Senior Community No
Tax ID 03351 105
Acceptable Financing Cash, Conventional, FHA, VA Loan
Listing Terms Cash, Conventional, FHA, VA Loan






