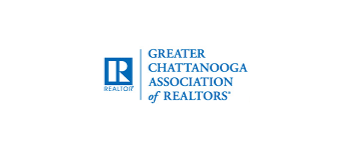116 County Rd 3050 Athens, TN 37303
3 Beds
3 Baths
2,453 SqFt
UPDATED:
Key Details
Property Type Single Family Home
Sub Type Single Family Residence
Listing Status Pending
Purchase Type For Sale
Square Footage 2,453 sqft
Price per Sqft $244
Subdivision Pinecrest
MLS Listing ID 1508740
Style Ranch
Bedrooms 3
Full Baths 2
Half Baths 1
HOA Fees $100/ann
Year Built 2021
Lot Size 0.810 Acres
Acres 0.81
Lot Dimensions 116x195x180x184
Property Sub-Type Single Family Residence
Source Greater Chattanooga REALTORS®
Property Description
Welcome to this stunning 3-bedroom, 2.5-bathroom modern farmhouse, blending classic charm with contemporary elegance. This beautifully designed home features a striking dark exterior with board and batten siding and stone accents, creating a warm and inviting curb appeal.
Step inside to find soaring ceilings, expansive windows, and an open-concept living space that floods the home with natural light. The gourmet kitchen boasts custom cabinetry, high-end appliances, a spacious island, and a hidden pantry/storage room, offering both style and practicality. The primary suite offers a spa-like en-suite bath and walk-in closet, while the additional bedrooms provide comfort and versatility.
Enjoy outdoor living at its finest with a charming front porch and a spacious back porch, perfect for relaxing or entertaining. A generous driveway leads to this private retreat, combining modern style with timeless design.
Don't miss this rare opportunity to own a thoughtfully crafted farmhouse with high-end finishes. Schedule your private tour today!
Location
State TN
County Mcminn
Area 0.81
Interior
Interior Features Built-in Features, Ceiling Fan(s), Eat-in Kitchen, En Suite, Granite Counters, High Ceilings, Kitchen Island, Natural Woodwork, Pantry, Primary Downstairs, Recessed Lighting, Sitting Area, Split Bedrooms, Stone Counters, Vaulted Ceiling(s)
Heating Central, Natural Gas
Cooling Central Air, Electric
Flooring Ceramic Tile, Hardwood
Fireplaces Number 1
Fireplaces Type Electric, Living Room
Fireplace Yes
Appliance Tankless Water Heater, Stainless Steel Appliance(s), Instant Hot Water, Dishwasher
Heat Source Central, Natural Gas
Exterior
Exterior Feature Rain Gutters
Parking Features Garage, Garage Faces Side
Garage Spaces 2.0
Garage Description Attached, Garage, Garage Faces Side
Community Features Sidewalks
Utilities Available Electricity Connected, Natural Gas Connected, Sewer Connected, Water Connected
Roof Type Shingle
Total Parking Spaces 2
Garage Yes
Building
Lot Description Cul-De-Sac
Faces 76 North to exit 52, turn left, turn left into subdivision Cr 3050, Turn right, house is down the hill on the right.
Foundation Stone
Sewer Private Sewer
Water Public
Architectural Style Ranch
Structure Type HardiPlank Type
Schools
Elementary Schools E.K. Baker Elementary
Middle Schools E K Baker
High Schools Mcminn County
Others
Senior Community No
Tax ID 032 004.09
Acceptable Financing Cash, Conventional, FHA, VA Loan
Listing Terms Cash, Conventional, FHA, VA Loan






