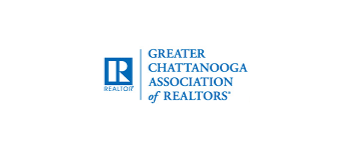7087 Neville DR Ooltewah, TN 37363
4 Beds
3 Baths
2,365 SqFt
UPDATED:
Key Details
Property Type Single Family Home
Sub Type Single Family Residence
Listing Status Active
Purchase Type For Sale
Square Footage 2,365 sqft
Price per Sqft $209
Subdivision Belleau Ridge
MLS Listing ID 1508772
Bedrooms 4
Full Baths 2
Half Baths 1
Year Built 2007
Lot Size 9,147 Sqft
Acres 0.21
Lot Dimensions 80.01X112.26
Property Sub-Type Single Family Residence
Source Greater Chattanooga REALTORS®
Property Description
This spacious 4-bedroom, 2.5-bath home offers a flexible floor plan with a main-level primary suite, 2-car garage, and a fully fenced backyard that backs up to open green space and farmland—perfect for peaceful mornings, evening BBQs, or simply enjoying the quiet.
Step inside to a welcoming two-story foyer and living room with hardwood floors and a cozy gas-log fireplace. A formal dining room and large eat-in kitchen with black stainless-steel appliances, island, pantry, and custom cabinetry provide the perfect setting for everyday living and entertaining.
The main-level primary suite features luxury vinyl plank flooring, tray ceilings, recessed lighting, and a spacious bath with double vanities, a jetted tub, tiled shower, and walk-in closet. Upstairs offers three additional bedrooms, a full bath, and a bonus room for your office, playroom, or media space.
Outside, enjoy a screened-in porch, BBQ area, two storage sheds, and expanded parking—plus a 240V Level 2 EV charger for electric vehicles. A new roof adds peace of mind.
Belleau Ridge features sidewalks, streetlights, underground utilities, and no HOA, offering the perfect blend of freedom and community. Conveniently located near Cambridge Square, the Greenway, and I-75, and zoned for Ooltewah schools, this home is ready for its next chapter.
Schedule your private showing today and experience the charm, comfort, and convenience of Belleau Ridge.
Location
State TN
County Hamilton
Area 0.21
Rooms
Dining Room true
Interior
Interior Features Cathedral Ceiling(s), Double Vanity, High Ceilings, Open Floorplan, Pantry, Plumbed, Primary Downstairs, Separate Dining Room, Separate Shower, Split Bedrooms, Tub/shower Combo, Walk-In Closet(s), Whirlpool Tub
Heating Central, Natural Gas
Cooling Central Air, Electric, Multi Units
Flooring Carpet, Hardwood, Laminate, Tile, Vinyl
Fireplaces Number 1
Fireplaces Type Gas Log, Great Room
Fireplace Yes
Window Features Bay Window(s),Insulated Windows,Vinyl Frames
Appliance Washer, Refrigerator, Microwave, Gas Water Heater, Free-Standing Electric Range, Dryer, Disposal, Dishwasher
Heat Source Central, Natural Gas
Laundry Electric Dryer Hookup, Gas Dryer Hookup, Laundry Room, Main Level, Washer Hookup
Exterior
Exterior Feature Private Yard
Parking Features Garage, Garage Door Opener, Garage Faces Front, Kitchen Level, Off Street
Garage Spaces 2.0
Garage Description Attached, Garage, Garage Door Opener, Garage Faces Front, Kitchen Level, Off Street
Community Features Sidewalks, Street Lights
Utilities Available Cable Available, Electricity Available, Sewer Connected, Underground Utilities
View Mountain(s), Other
Roof Type Asphalt,Shingle
Porch Deck, Patio, Porch, Porch - Covered, Porch - Screened
Total Parking Spaces 2
Garage Yes
Building
Lot Description Gentle Sloping, Level, Views
Faces From Chattanooga: I-75 North, Take the Ooltewah exit (#11). Stay straight onto Lee hwy, Left onto Ooltewah-Georgetown Road. Left into Belleau Ridge, approx. 1.5 miles. Right into Belleau Ridge, turn left on Neville Drive, Home is up the hill on the left.
Story One and One Half
Foundation Block
Sewer Public Sewer
Water Public
Additional Building Shed(s)
Structure Type Brick,Stone,Vinyl Siding
Schools
Elementary Schools Ooltewah Elementary
Middle Schools Hunter Middle
High Schools Ooltewah
Others
Senior Community No
Tax ID 123g B 035
Security Features Security System,Smoke Detector(s)
Acceptable Financing Cash, Conventional, FHA, VA Loan
Listing Terms Cash, Conventional, FHA, VA Loan






