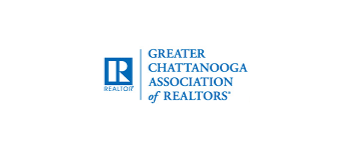222 Autumn Wood DR Summerville, GA 30747
4 Beds
4 Baths
3,559 SqFt
UPDATED:
Key Details
Property Type Single Family Home
Sub Type Single Family Residence
Listing Status Active
Purchase Type For Sale
Square Footage 3,559 sqft
Price per Sqft $140
Subdivision The Ridges
MLS Listing ID 1509261
Style Contemporary
Bedrooms 4
Full Baths 3
Half Baths 1
Year Built 2005
Lot Size 1.800 Acres
Acres 1.8
Lot Dimensions 208 x 398 x 201 x 364
Property Sub-Type Single Family Residence
Source Greater Chattanooga REALTORS®
Property Description
Step inside to a spacious living room, where a cozy fireplace and built-in bookcases create the perfect gathering space. Need more room to spread out? A separate den on the main level provides flexibility for work or relaxation. The primary suite is also on the main level, boasting a massive walk-in closet, double vanities, a luxurious jetted tub, and a walk-in tile shower—your private retreat after a long day.
The heart of the home is the kitchen, designed for both function and style. With plenty of cabinet and counter space, stainless steel appliances, a tile backsplash, and a breakfast area, it's ideal for preparing meals and entertaining. There's even a dedicated area for bill-paying or planning, plus a formal dining room for special occasions.
Upstairs, you'll find three generously sized bedrooms, each with access to a bathroom and oversized closets. Need storage? Walk-out attic space and pull-down attic access ensure there's plenty of room for all your belongings. Throughout the home, rich hardwood floors add warmth and elegance—there's no carpet to worry about!
Outside, enjoy the beautiful setting from multiple outdoor spaces, including a covered front porch, a screened deck, and a patio—all overlooking a sparkling saltwater in-ground pool. The private yard offers a peaceful retreat, while two outbuildings provide extra storage for tools, equipment, or hobbies.
This home is the perfect blend of space, comfort, and convenience. Don't miss your chance to make it yours—schedule a showing today!
Location
State GA
County Chattooga
Area 1.8
Rooms
Dining Room true
Interior
Interior Features Bookcases, Breakfast Nook, Ceiling Fan(s), Crown Molding, Double Vanity, Eat-in Kitchen, En Suite, Entrance Foyer, Granite Counters, High Ceilings, Pantry, Primary Downstairs, Recessed Lighting, Separate Dining Room, Separate Shower, Storage, Walk-In Closet(s), Whirlpool Tub
Heating Central, Electric
Cooling Ceiling Fan(s), Central Air, Electric
Flooring Ceramic Tile, Hardwood
Fireplaces Type Living Room, Propane
Equipment Generator, Intercom
Fireplace Yes
Window Features Vinyl Frames
Appliance Stainless Steel Appliance(s), Refrigerator, Microwave, Electric Water Heater, Electric Cooktop, Double Oven, Disposal, Dishwasher
Heat Source Central, Electric
Laundry Laundry Room, Main Level
Exterior
Exterior Feature Private Yard, Rain Gutters
Parking Features Driveway, Garage, Garage Door Opener, Garage Faces Side
Garage Spaces 2.0
Garage Description Attached, Driveway, Garage, Garage Door Opener, Garage Faces Side
Pool Fenced, In Ground, Salt Water
Community Features None
Utilities Available Water Connected, Propane
Roof Type Shingle
Porch Covered, Patio, Porch - Covered, Porch - Screened, Rear Porch
Total Parking Spaces 2
Garage Yes
Building
Lot Description Back Yard, Cleared, Landscaped, Private
Faces South on Hwy 27, turn right on W1st Ave, turn right on NW Congress St, Congress turns into Dry Valley, continue straight on Orchard Hill Rd, turn right in Autumn Wood, home is on the right.
Story Two
Foundation Block, Brick/Mortar
Sewer Septic Tank
Water Public
Architectural Style Contemporary
Additional Building Outbuilding, Shed(s), Storage
Structure Type Fiber Cement,HardiPlank Type
Schools
Elementary Schools Leroy Massey Elementary
Middle Schools Summerville Middle
High Schools Chattooga High
Others
Senior Community No
Tax ID 00048-00000-40f-L21
Security Features Security System,Smoke Detector(s)
Acceptable Financing Cash, Conventional, FHA, VA Loan
Listing Terms Cash, Conventional, FHA, VA Loan






