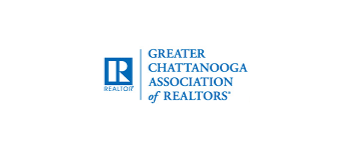7581 Highborne LN Ooltewah, TN 37363
3 Beds
3 Baths
2,265 SqFt
UPDATED:
Key Details
Property Type Single Family Home
Sub Type Single Family Residence
Listing Status Pending
Purchase Type For Sale
Square Footage 2,265 sqft
Price per Sqft $175
Subdivision Highborne
MLS Listing ID 1509418
Style Contemporary
Bedrooms 3
Full Baths 2
Half Baths 1
HOA Fees $700/ann
Year Built 2020
Lot Size 6,098 Sqft
Acres 0.14
Lot Dimensions 120x50
Property Sub-Type Single Family Residence
Source Greater Chattanooga REALTORS®
Property Description
Location
State TN
County Hamilton
Area 0.14
Interior
Interior Features Breakfast Bar, Ceiling Fan(s), Double Vanity, Eat-in Kitchen, En Suite, High Speed Internet, Kitchen Island, Open Floorplan, Pantry, Separate Dining Room, Storage, Tub/shower Combo, Walk-In Closet(s)
Heating Central, Electric, Natural Gas
Cooling Ceiling Fan(s), Central Air, ENERGY STAR Qualified Equipment, Multi Units
Flooring Carpet, Tile
Fireplaces Type Gas Log, Living Room
Fireplace Yes
Window Features Vinyl Frames
Appliance Tankless Water Heater, Stainless Steel Appliance(s), Refrigerator, Microwave, Free-Standing Gas Range, ENERGY STAR Qualified Water Heater, ENERGY STAR Qualified Washer, ENERGY STAR Qualified Dryer, ENERGY STAR Qualified Dishwasher, ENERGY STAR Qualified Appliances, Electric Water Heater, Disposal, Dishwasher
Heat Source Central, Electric, Natural Gas
Laundry Electric Dryer Hookup, Laundry Room, Upper Level, Washer Hookup
Exterior
Exterior Feature Private Yard, Rain Gutters
Parking Features Concrete, Driveway, Garage Door Opener, Garage Faces Front, Kitchen Level
Garage Spaces 2.0
Garage Description Attached, Concrete, Driveway, Garage Door Opener, Garage Faces Front, Kitchen Level
Community Features Sidewalks
Utilities Available Cable Available, Electricity Connected, Natural Gas Connected, Sewer Connected, Water Connected, Underground Utilities
Amenities Available Landscaping, Maintenance
Roof Type Shingle
Porch Front Porch, Patio, Porch - Covered
Total Parking Spaces 2
Garage Yes
Building
Lot Description Back Yard, Landscaped, Level
Faces From I-75, L onto US-11/US-64. R on Mountain View Rd. At traffic circle, take 2nd exit on Ooltewah Georgetown Rd. R Snowy Owl Rd. R on Highborne. Home on R. Sign on Property.
Story Two
Foundation Slab
Sewer Public Sewer
Water Public
Architectural Style Contemporary
Structure Type Brick,HardiPlank Type
Schools
Elementary Schools Ooltewah Elementary
Middle Schools Hunter Middle
High Schools Ooltewah
Others
HOA Fee Include Maintenance Grounds
Senior Community No
Tax ID 114b C 003
Security Features Smoke Detector(s)
Acceptable Financing Cash, Conventional, FHA, USDA Loan, VA Loan
Listing Terms Cash, Conventional, FHA, USDA Loan, VA Loan






