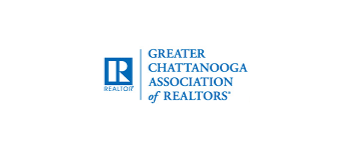1760 Holden Farm PL Ooltewah, TN 37363
3 Beds
3 Baths
1,808 SqFt
UPDATED:
Key Details
Property Type Single Family Home
Sub Type Single Family Residence
Listing Status Active
Purchase Type For Sale
Square Footage 1,808 sqft
Price per Sqft $258
Subdivision Windstone Whisper Creek
MLS Listing ID 1509472
Style Ranch
Bedrooms 3
Full Baths 2
Half Baths 1
HOA Fees $325/mo
Year Built 2010
Lot Size 0.290 Acres
Acres 0.29
Lot Dimensions 10x96x102x56x135 irr
Property Sub-Type Single Family Residence
Source Greater Chattanooga REALTORS®
Property Description
UPDATES include a new 30 year roof, Maytag HVAC, Honeywell Smart Thermostat, exterior paint, KitchenAid refrigerator, dishwasher and microwave, Forno dual fuel range, under cabinet lighting in the kitchen. Great room has an electric floor outlet and linear gas fireplace. New carpet in the guest bedrooms.
The spacious eat-in kitchen is well-appointed with abundant cabinets, a pantry, granite countertops, and stainless steel appliances. Just off the kitchen, the living room features a tray ceiling and gorgeous built-ins. From there, step onto the oversized screened porch that overlooks the patio and backyard - perfect for outdoor relaxation. Space for two cars in the garage and ample parking outside the screen porch for additional vehicles (without parking in the road!)
Behind the kitchen, you'll find an amazing master retreat, complete with a walk-in closet, tile flooring, an ensuite with a jacuzzi tub, walk-in shower, and double sinks. The master bedroom boasts a tray ceiling and hardwood floors, providing a tranquil and luxurious space. Beside the master suite is a separate laundry room with tile flooring. On the opposite side of the home, two spacious guest rooms and a full bath with tile flooring.
The meticulous owners have cared for this home with love, and it shows. Move-in ready and impeccably maintained, this home offers peace of mind and is truly a must-see!
Location
State TN
County Hamilton
Area 0.29
Interior
Interior Features Built-in Features, Ceiling Fan(s), Chandelier, Crown Molding, Double Vanity, Eat-in Kitchen, En Suite, Entrance Foyer, Granite Counters, High Ceilings, Open Floorplan, Pantry, Primary Downstairs, Separate Dining Room, Separate Shower, Smart Thermostat, Split Bedrooms, Tray Ceiling(s), Tub/shower Combo, Whirlpool Tub
Heating Natural Gas
Cooling Central Air, Electric
Flooring Carpet, Hardwood, Tile
Fireplaces Number 1
Fireplaces Type Gas Log, Great Room
Fireplace Yes
Window Features Blinds,Double Pane Windows,Insulated Windows,Screens
Appliance Stainless Steel Appliance(s), Refrigerator, Microwave, Gas Water Heater, Gas Cooktop, Electric Oven, Disposal, Dishwasher, Convection Oven
Heat Source Natural Gas
Laundry Electric Dryer Hookup, Laundry Room, Main Level, Washer Hookup
Exterior
Exterior Feature Rain Gutters
Parking Features Concrete, Garage, Garage Door Opener, Garage Faces Rear, Kitchen Level, Paved
Garage Spaces 2.0
Garage Description Attached, Concrete, Garage, Garage Door Opener, Garage Faces Rear, Kitchen Level, Paved
Community Features Clubhouse, Pool, Sidewalks, Street Lights
Utilities Available Cable Available, Electricity Connected, Natural Gas Connected, Sewer Connected, Water Connected
Amenities Available Clubhouse, Pool
View Neighborhood
Roof Type Shingle
Porch Covered, Enclosed, Front Porch, Porch - Covered, Porch - Screened, Rear Porch
Total Parking Spaces 2
Garage Yes
Building
Lot Description Back Yard, Close to Clubhouse, Corner Lot, Front Yard, Irregular Lot, Landscaped, Sprinklers In Front, Sprinklers In Rear
Faces 1-75 to East Brainerd Rd. 6 miles East to Ooltewah-Ringgold Rd.make a right. Whisper Creek at Windstone is 1 mile South of intersection. Make a right in to Windstone, and then a right in to Whisper Creek.
Story One
Foundation Block
Sewer Public Sewer
Water Public
Architectural Style Ranch
Structure Type Brick,HardiPlank Type
Schools
Elementary Schools Westview Elementary
Middle Schools East Hamilton
High Schools East Hamilton
Others
HOA Fee Include Maintenance Grounds
Senior Community No
Tax ID 172j E 014
Security Features Carbon Monoxide Detector(s),Gated Community,Gated with Guard,Smoke Detector(s)
Acceptable Financing Cash, Conventional, FHA, VA Loan
Listing Terms Cash, Conventional, FHA, VA Loan






