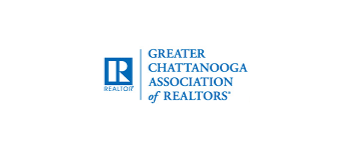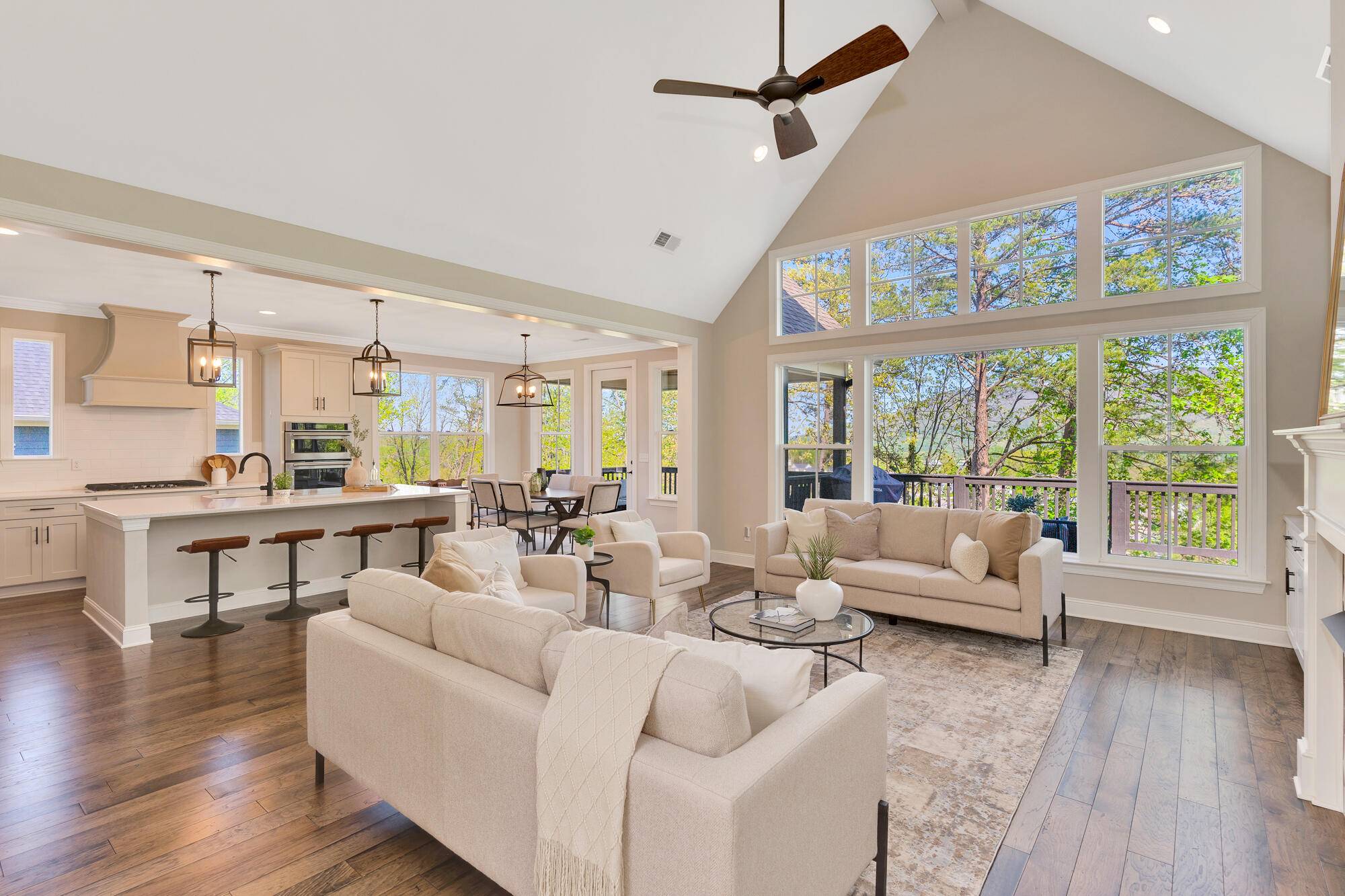GET MORE INFORMATION
$ 957,000
$ 997,400 4.1%
1169 Le Conte CIR Chattanooga, TN 37419
4 Beds
3 Baths
4,278 SqFt
UPDATED:
Key Details
Sold Price $957,000
Property Type Single Family Home
Sub Type Single Family Residence
Listing Status Sold
Purchase Type For Sale
Square Footage 4,278 sqft
Price per Sqft $223
Subdivision Black Creek Chattanooga
MLS Listing ID 1510850
Bedrooms 4
Full Baths 3
Year Built 2020
Lot Size 0.450 Acres
Property Sub-Type Single Family Residence
Property Description
This thoughtfully designed 4-bedroom, 3-bath home blends timeless elegance with modern comfort. Vaulted ceilings, custom built-ins, and walls of windows create an inviting, light-filled interior. The heart of the home is a chef's dream kitchen, featuring top-tier appliances and an expansive island that opens seamlessly to a vaulted family room with a cozy fireplace—ideal for entertaining or unwinding in style.
The primary suite is a true retreat, offering a spa-inspired five-piece bath and oversized walk-in closets for a luxurious, experience.
Step outside and enjoy a variety of beautifully designed outdoor living spaces—sip your morning coffee on the charming front porch, host dinners in the screened-in patio, or relax with neighbors on the expansive back deck.
The lower level boasting over 2,000 square feet of versatile living space is ideal for a state-of-the-art home gym, entertainment lounge, game room, or private retreat. The possibilities are truly endless.
Whether you're seeking tranquility, recreation, or a strong sense of community, Black Creek offers a distinctive blend of elegance and convenience creating the ideal setting for your next chapter. Whether you're seeking tranquility, recreation, or a strong sense of community, Black Creek offers a distinctive blend of elegance and convenience creating the ideal setting for your next chapter.
Location
State TN
County Hamilton
Area 0.45
Interior
Heating Central, Electric
Cooling Central Air, Electric, Multi Units
Flooring Carpet, Sustainable, Tile
Fireplaces Number 1
Fireplaces Type Gas Log, Living Room
Laundry Electric Dryer Hookup, Gas Dryer Hookup, Laundry Room, Washer Hookup
Exterior
Exterior Feature Private Yard
Parking Features Garage Door Opener, Garage Faces Front, Kitchen Level
Garage Spaces 2.0
Garage Description Attached, Garage Door Opener, Garage Faces Front, Kitchen Level
Pool Community
Community Features Clubhouse, Golf, Playground, Sidewalks, Tennis Court(s), Pond
Utilities Available Cable Available, Electricity Available, Sewer Connected, Underground Utilities
View Mountain(s), Other
Roof Type Asphalt,Shingle
Building
Lot Description Sloped, Split Possible, Sprinklers In Front, Sprinklers In Rear
Story Two
Foundation Concrete Perimeter
Sewer Public Sewer
Water Public
Structure Type Brick,Fiber Cement
Schools
Elementary Schools Lookout Mountain Elementary
Middle Schools Lookout Valley Middle
High Schools Lookout Valley High
Others
Acceptable Financing Cash, Conventional, FHA, VA Loan
Listing Terms Cash, Conventional, FHA, VA Loan






