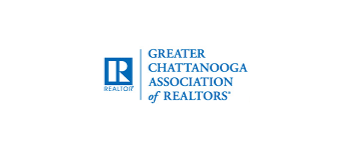9686 Dutton LN Ooltewah, TN 37363
3 Beds
3 Baths
2,167 SqFt
UPDATED:
Key Details
Property Type Townhouse
Sub Type Townhouse
Listing Status Active
Purchase Type For Sale
Square Footage 2,167 sqft
Price per Sqft $202
Subdivision Barnsley Park
MLS Listing ID 1511203
Bedrooms 3
Full Baths 2
Half Baths 1
HOA Fees $1,275/ann
Year Built 2022
Lot Size 8,712 Sqft
Acres 0.2
Lot Dimensions 30x100x30x100
Property Sub-Type Townhouse
Source Greater Chattanooga REALTORS®
Property Description
Upstairs, you'll find all three bedrooms, including a spacious master suite complete with a beautiful ensuite bathroom, elegant tile accents, double vanity, and walk-in closets. Enjoy your morning coffee or evening wind-down on the private balcony off the master. The laundry room is also located on the second floor, right where you need it most.
Outside, enjoy your own charming covered patio, ideal for relaxing or entertaining. The home also includes a whole-home water filtration system for added comfort.
Located just minutes from Cambridge Square, Southern Adventist University, and McKee, this home offers convenience, style, and modern living—all in one perfect package.
Don't miss your chance to call this beautiful townhouse home. Schedule your private tour today!
Location
State TN
County Hamilton
Area 0.2
Rooms
Dining Room true
Interior
Interior Features Double Vanity, En Suite, Granite Counters, High Ceilings, Kitchen Island, Open Floorplan, Pantry, Separate Shower, Soaking Tub, Tub/shower Combo, Walk-In Closet(s)
Heating Central, Electric
Cooling Central Air, Electric
Flooring Carpet, Tile
Fireplaces Number 1
Fireplaces Type Gas Log, Living Room
Fireplace Yes
Appliance Refrigerator, Microwave, Free-Standing Electric Range, Electric Water Heater, Disposal, Dishwasher
Heat Source Central, Electric
Laundry Electric Dryer Hookup, Gas Dryer Hookup, Laundry Room, Washer Hookup
Exterior
Exterior Feature Balcony, None
Parking Features Garage Faces Front, Kitchen Level
Garage Spaces 2.0
Garage Description Attached, Garage Faces Front, Kitchen Level
Community Features Sidewalks
Utilities Available Cable Available, Electricity Available, Phone Available, Sewer Connected, Underground Utilities
Roof Type Asphalt,Shingle
Porch Covered, Deck, Patio, Porch - Covered
Total Parking Spaces 2
Garage Yes
Building
Lot Description Level, Split Possible, Sprinklers In Front, Sprinklers In Rear
Faces 75 N toward Oooltewah,,Right on exit 9 (Volkswagen exit) Right on Apison Pike approx 2 .5 miles Right Ooltewah Ringgold Rd approx 1 mile New Subdivision On Left just after Bill Reed Road. Coming from Left at Intersection of East Brainerd Rd and Oolrweah Ringgold rd Subdivision will be on Right just before Bill Reed.
Story Two
Foundation Slab
Sewer Public Sewer
Water Public
Structure Type Brick,Fiber Cement,Other
Schools
Elementary Schools Wolftever Elementary
Middle Schools Ooltewah Middle
High Schools Ooltewah
Others
Senior Community No
Tax ID 150d D 016
Acceptable Financing Cash, Conventional, FHA, VA Loan
Listing Terms Cash, Conventional, FHA, VA Loan






