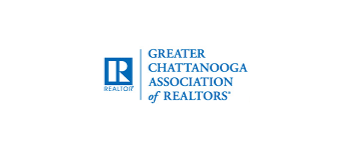4066 Barnsley LOOP Ooltewah, TN 37363
4 Beds
4 Baths
2,554 SqFt
UPDATED:
Key Details
Property Type Single Family Home
Sub Type Single Family Residence
Listing Status Active
Purchase Type For Rent
Square Footage 2,554 sqft
Subdivision Barnsley Park
MLS Listing ID 1514894
Style Contemporary
Bedrooms 4
Full Baths 3
Half Baths 1
Year Built 2021
Lot Size 5,227 Sqft
Acres 0.12
Lot Dimensions 120X45
Property Sub-Type Single Family Residence
Source Greater Chattanooga REALTORS®
Property Description
Location
State TN
County Hamilton
Area 0.12
Rooms
Dining Room true
Interior
Interior Features Ceiling Fan(s), Granite Counters, High Ceilings, Open Floorplan, Pantry, Primary Downstairs, Separate Shower, Soaking Tub, Tub/shower Combo, Walk-In Closet(s)
Heating Central, Electric, Natural Gas
Cooling Central Air
Flooring Luxury Vinyl
Fireplaces Number 1
Fireplaces Type Gas Log, Living Room
Inclusions Furnished/Unfurnished: Unfurnished
Equipment None
Furnishings Unfurnished
Fireplace Yes
Window Features Insulated Windows,Vinyl Frames
Appliance Refrigerator, Microwave, Gas Water Heater, Free-Standing Electric Range, Disposal, Dishwasher
Heat Source Central, Electric, Natural Gas
Laundry Electric Dryer Hookup, Laundry Room, Main Level
Exterior
Exterior Feature Smart Irrigation
Parking Features Concrete, Driveway, Garage, Garage Door Opener, Garage Faces Rear, Kitchen Level
Garage Spaces 2.0
Garage Description Attached, Concrete, Driveway, Garage, Garage Door Opener, Garage Faces Rear, Kitchen Level
Pool None
Community Features Sidewalks
Utilities Available Cable Available, Electricity Connected, Natural Gas Connected, Phone Available, Sewer Connected, Water Connected
Amenities Available None
Roof Type Asphalt,Shingle
Porch Front Porch, Patio, Porch, Porch - Covered, Rear Porch
Total Parking Spaces 2
Garage Yes
Building
Lot Description Level, Sprinklers In Front, Sprinklers In Rear, Zero Lot Line
Faces Ooltewah-Ringgold Rd. Turn onto Barnsley Park Way. Turn left onto Barnsley Loop. Turn right to stay on Barnsley Loop. House will be on the right.
Story One and One Half
Foundation Slab
Sewer Public Sewer
Water Public
Architectural Style Contemporary
Additional Building None
Structure Type Brick,Fiber Cement
Schools
Elementary Schools Wolftever Elementary
Middle Schools Ooltewah Middle
High Schools Ooltewah
Others
Senior Community No
Tax ID 150d G 017
Security Features Smoke Detector(s)
Pets Allowed Yes, Breed Restrictions, Dogs OK, Number Limit, Size Limit






