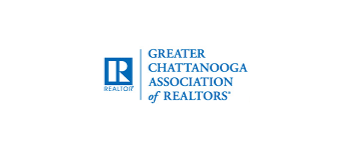$579,900
$579,900
For more information regarding the value of a property, please contact us for a free consultation.
6566 Satjanon DR Ooltewah, TN 37363
4 Beds
3 Baths
2,830 SqFt
Key Details
Sold Price $579,900
Property Type Single Family Home
Sub Type Single Family Residence
Listing Status Sold
Purchase Type For Sale
Square Footage 2,830 sqft
Price per Sqft $204
Subdivision Belleau Ridge
MLS Listing ID 1506572
Style Other
Bedrooms 4
Full Baths 2
Half Baths 1
Year Built 2015
Lot Size 9,147 Sqft
Property Sub-Type Single Family Residence
Property Description
Welcome to this beautiful one owner custom home in Belleau Ridge subdivision. This wonderful home boasts over 2800 sq ft and features four bedrooms plus a large bonus room. The main level has gleaming site finished hardwood flooring, wood beam accents and detalied trim work. The Formal dining room just off the large inviting foyer is trimed with detailed coffered ceiling with wood inset ceiling, tall wainscotting. The vaulted family room fearures hardwood flooring and impressive stone fireplace with wood beam mantel, and tons of natural light. Open concept kitchen has plenty of custom cabinets, granite countertops, tumbled stone backsplash,pantry, and an ample sized Breakfast nook. Just off the family room and kitchen is access to the screened porch and open deck area overlooking the level fenced backyard. The Generous Main level primary suite features double trey ceiling also with wood accents, walk in closet and ensuite with double vanities, jetted tub and seperate tiled shower. Rounding out the main level you will find the lundry room and powder room wity granite topped vanity, and 2 car garage. Upper level houses the three additional bedrooms and a large bonusroom as well as large landing area currently used as an office/schooling area. All bedrooms are good in size and have ample closet space. The bonus room is large and also has a closet so could be used as larger bedroom if needed. The upper level full bath also has double vanities, granite counters and tiled flooring. Comes complete with 2 nest thermostats and Ring doorbell.
This is a great one owner home is move in ready for a new family to enjoy, come see for yourself.
Location
State TN
County Hamilton
Area 0.21
Rooms
Family Room Yes
Dining Room true
Interior
Heating Central, Electric
Cooling Central Air
Flooring Carpet, Hardwood, Tile
Fireplaces Number 1
Fireplaces Type Living Room
Laundry Laundry Room, Main Level
Exterior
Exterior Feature None
Parking Features Driveway, Garage Door Opener, Paved
Garage Spaces 2.0
Garage Description Driveway, Garage Door Opener, Paved
Pool None
Community Features None
Utilities Available Cable Available, Electricity Connected, Water Connected, Underground Utilities
Roof Type Asphalt
Building
Lot Description Level
Story Two
Foundation Block
Sewer Public Sewer
Water Public
Structure Type Brick,Fiber Cement,Stone
Schools
Elementary Schools Ooltewah Elementary
Middle Schools Hunter Middle
High Schools Ooltewah
Others
Acceptable Financing Cash, Conventional, VA Loan
Listing Terms Cash, Conventional, VA Loan
Read Less
Want to know what your home might be worth? Contact us for a FREE valuation!

Our team is ready to help you sell your home for the highest possible price ASAP






